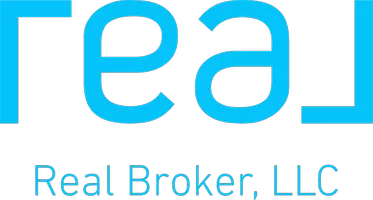14 Cross RD Cortlandt Manor, NY 10567
OPEN HOUSE
Sun May 18, 10:30am - 12:00pm
UPDATED:
Key Details
Property Type Single Family Home
Sub Type Single Family Residence
Listing Status Active
Purchase Type For Sale
Square Footage 3,381 sqft
Price per Sqft $273
MLS Listing ID KEY862575
Style Colonial
Bedrooms 4
Full Baths 3
Half Baths 1
HOA Y/N No
Originating Board onekey2
Rental Info No
Year Built 1988
Annual Tax Amount $20,508
Lot Size 2.070 Acres
Acres 2.07
Property Sub-Type Single Family Residence
Property Description
Upon entry, you are greeted by a spacious foyer that flows seamlessly into the living and dining areas. The family room showcases a stunning double-height ceiling, tons of windows against a lush green backdrop and a wood-burning fireplace, creating a warm and inviting atmosphere. The adjacent living room and office offer additional flexible rooms for your family to spread out. The large eat-in kitchen is well-appointed with a new refrigerator and dishwasher and opens to a large deck and backyard—perfect for outdoor dining and entertaining.
Upstairs, the generously sized primary suite includes a spa-like bathroom with a jacuzzi tub, separate stall shower, and a double vanity. Down the hall, you will find 3 additional large bedrooms and 2 additional full-sized tiled bathrooms.
Comfort is ensured year-round with baseboard heat and two-zone central air conditioning.
The lower level features a large unfinished basement with high ceilings, offering excellent potential for customization. A three-car garage provides ample storage and parking.
Enjoy a peaceful setting with a spacious backyard, all while being just minutes from the Cortlandt Town Center, Croton-Harmon Metro-North Station, and multiple parks and recreation areas including Bear Mountain, Croton Gorge Park, and Blue Mountain Reservation. Local dining options such as Table 9, The Taco Project, and Pronto Pizzeria are nearby, with additional shopping, arts, and entertainment available in Peekskill and Yorktown.
Location
State NY
County Westchester County
Rooms
Basement Full
Interior
Interior Features Central Vacuum, Double Vanity, Eat-in Kitchen, Entrance Foyer, Formal Dining, His and Hers Closets, Kitchen Island, Primary Bathroom, Open Kitchen, Pantry, Recessed Lighting, Soaking Tub, Storage
Heating Baseboard
Cooling Central Air, Ductwork
Flooring Ceramic Tile, Hardwood
Fireplaces Number 1
Fireplaces Type Family Room, Wood Burning
Fireplace Yes
Appliance Cooktop, Dishwasher, Dryer, Electric Cooktop, Electric Oven, Freezer, Refrigerator, Washer
Laundry Laundry Room
Exterior
Garage Spaces 3.0
Utilities Available Cable Available, Electricity Connected, Water Connected
Garage true
Private Pool No
Building
Sewer Septic Tank
Water Public
Schools
Elementary Schools Furnace Woods Elementary School
Middle Schools Blue Mountain Middle School
High Schools Hendrick Hudson High School
School District Hendrick Hudson
Others
Senior Community No
Special Listing Condition None



