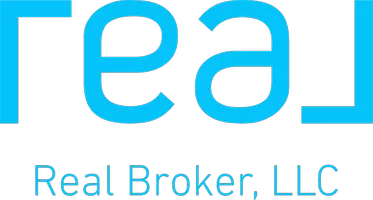501 Guard Hill RD Bedford, NY 10506
UPDATED:
Key Details
Property Type Single Family Home
Sub Type Single Family Residence
Listing Status Active
Purchase Type For Sale
Square Footage 3,351 sqft
Price per Sqft $850
MLS Listing ID 873369
Style Carriage House
Bedrooms 3
Full Baths 3
HOA Y/N No
Rental Info No
Year Built 1929
Annual Tax Amount $32,129
Lot Size 4.000 Acres
Acres 4.0
Property Sub-Type Single Family Residence
Source onekey2
Property Description
Crafted with rare reclaimed woods and featuring exposed beams, unique windows and doors, and reclaimed wide-plank King Pine floors, the interior is a masterpiece of intentional design.
The main floor is centered around a great room with soaring ceilings. The gourmet kitchen, with all top-of-the-line appliances and a large island with seating, is designed for real cooks and fun feasts. The spacious dining area and living area are comfortable and easy, but also work for a formal dinner party. And the great room has large French doors that open to the property and the large outdoor dining terrace with retractable awning.
Situated privately off the great room there's a wing with both an office with wooden bookshelves and built-ins and a separate library with French doors that open up to the property, and a full bath. On the other side of the great room, there's a large and airy family room. And off the entry room, there's a full laundry room with an extra side-by-side refrigerator and freezer.
On the second floor, which is replete with the same kind of wooden details as the main part of the house, the ‘dreamy' primary bedroom is right out of a fairy tale, and has an adjacent sitting area and office, and a large bathroom complete with a soaking tub. And the two cute secondary bedrooms share another full bathroom.
Outside, SunRaven is a living landscape. A berry bramble, grapevines, and fruit trees surround an expansive organic vegetable garden with raised beds. Aviaries and apiaries are home to peacocks and bees. A spacious chicken coop houses a flock of twenty, while the barn and paddock support two horses and a llama. There's a genuine teepee at the end of one meadow and several secluded sitting areas set around the property. And there's a greenhouse, and a potting shed big enough for plenty of storage.
Location
State NY
County Westchester County
Rooms
Basement Crawl Space
Interior
Interior Features First Floor Full Bath, Beamed Ceilings, Built-in Features, Cathedral Ceiling(s), Chandelier, Chefs Kitchen, Eat-in Kitchen, Entrance Foyer, Formal Dining, Galley Type Kitchen, High Ceilings, His and Hers Closets, Kitchen Island, Primary Bathroom, Natural Woodwork, Open Floorplan, Original Details, Pantry, Recessed Lighting, Soaking Tub, Storage, Walk-In Closet(s), Washer/Dryer Hookup
Heating Hydro Air, Propane, Radiant
Cooling Central Air
Flooring Hardwood
Fireplace No
Appliance Cooktop, Dishwasher, Dryer, Gas Range, Microwave, Oven, Refrigerator, Stainless Steel Appliance(s), Washer, Gas Water Heater, Wine Refrigerator
Exterior
Exterior Feature Awning(s), Garden
Parking Features Driveway
Fence Wood
Utilities Available Trash Collection Private
Garage false
Building
Lot Description Level, Part Wooded
Foundation Pillar/Post/Pier
Sewer Septic Tank
Water Well
Level or Stories Two
Structure Type Clapboard,Frame
Schools
Elementary Schools Bedford Village Elementary School
Middle Schools Fox Lane Middle School
High Schools Fox Lane High School
Others
Senior Community No
Special Listing Condition None



