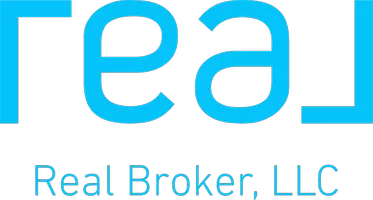7 Long View DR Wading River, NY 11792
OPEN HOUSE
Sat Jun 14, 12:00pm - 2:00pm
UPDATED:
Key Details
Property Type Single Family Home
Sub Type Single Family Residence
Listing Status Active
Purchase Type For Sale
Square Footage 3,358 sqft
Price per Sqft $268
Subdivision Hartwood On The Sound
MLS Listing ID 876479
Style Victorian
Bedrooms 5
Full Baths 3
HOA Y/N No
Rental Info No
Year Built 2003
Annual Tax Amount $14,787
Lot Size 0.540 Acres
Acres 0.54
Property Sub-Type Single Family Residence
Source onekey2
Property Description
Location
State NY
County Suffolk County
Rooms
Basement Finished, Full, See Remarks, Storage Space
Interior
Interior Features First Floor Bedroom, First Floor Full Bath, Ceiling Fan(s), Chefs Kitchen, Crown Molding, Eat-in Kitchen, Entrance Foyer, Formal Dining, High Ceilings, Kitchen Island, Primary Bathroom, Open Floorplan, Open Kitchen, Recessed Lighting
Heating Oil
Cooling Central Air
Flooring Carpet, Wood
Fireplaces Number 1
Fireplace Yes
Appliance Cooktop, Dishwasher, Gas Cooktop, Gas Oven, Refrigerator, Stainless Steel Appliance(s), Water Purifier Owned, Water Softener Owned
Laundry Laundry Room
Exterior
Parking Features Driveway, Garage
Garage Spaces 2.0
Fence Fenced
Pool In Ground, Salt Water
Utilities Available Cable Available, Electricity Connected, See Remarks
Garage true
Private Pool Yes
Building
Sewer Cesspool
Water Other
Level or Stories Two
Structure Type Frame
Schools
Elementary Schools Riley Avenue School
Middle Schools Riverhead Middle School
High Schools Riverhead Senior High School
Others
Senior Community No
Special Listing Condition None



