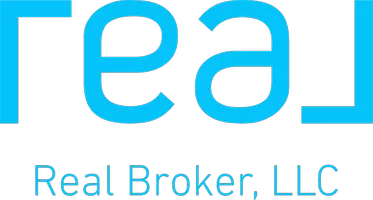1388 Route 83 Pine Plains, NY 12567
OPEN HOUSE
Sat Jun 21, 11:00am - 2:00pm
UPDATED:
Key Details
Property Type Single Family Home
Sub Type Single Family Residence
Listing Status Active
Purchase Type For Sale
Square Footage 3,000 sqft
Price per Sqft $308
MLS Listing ID 878879
Style Farmhouse
Bedrooms 4
Full Baths 4
Half Baths 1
HOA Y/N No
Rental Info No
Year Built 1880
Annual Tax Amount $9,678
Lot Size 0.360 Acres
Acres 0.36
Property Sub-Type Single Family Residence
Source onekey2
Property Description
Step inside and be greeted by the inviting, light-filled living room. This spacious area exudes classic sophistication, centered around a warming wood-burning fireplace and boasting large windows that open to the serene backyard. Adjacent, the open-concept kitchen and dining area — a collaboration between the homeowners and renowned designer Jean Stoffer— forms the heart of this historic home. Gorgeously renovated in 2022, it's flooded with natural light from generous windows and French doors, showcasing luxury fixtures, handmade tile, premium hardware, and built-in Sonos speakers throughout. An inviting library/office and a convenient powder room thoughtfully complete the main level.
Upstairs, two bedrooms, each with an en-suite bathroom, grace the second floor. The primary suite is a luxurious retreat featuring an expansive bedroom complete with a gas fireplace, an additional sitting area, and smart lighting. Its attached bathroom boasts a handcrafted glass shower enclosure, radiant heat, and stunning nature views while maintaining privacy. The light-filled third floor presents two additional bedrooms, each with its own en-suite bathroom, plus an adaptable open living space – perfect for a playroom, home gym, or additional living area.
In 2021, all new windows, hardware, and solid wood doors were installed, complemented by refinished or new hardwood floors throughout for a seamless flow between levels. All major home mechanics have been upgraded for maximum energy efficiency, and for ultimate security and comfort, a whole house generator is included.
Beyond the home, a magnificent 900 sq ft bluestone patio with a pergola, gas fire pit, and a barrel sauna provide exceptional outdoor living. This exquisite property is enveloped by conservation land that provides unobstructed views across a vast natural landscape and safeguards against future development.
The hamlet of Shekomeko is a beautiful slice of the Hudson Valley, where the contours of the land and layers of history create a setting rich in natural and cultural heritage. While offering the tranquility of a secluded retreat, Shekomeko remains conveniently accessible to vibrant towns like Hudson, Rhinebeck, and Great Barrington, with easy rail access to New York City. This makes it an ideal haven for discerning buyers seeking the ultimate upstate escape.
OPEN HOUSE SATURDAY 6/21 11-2:00
Location
State NY
County Dutchess County
Rooms
Basement Unfinished
Interior
Interior Features Chefs Kitchen, Double Vanity, Eat-in Kitchen, Entrance Foyer, High Ceilings, Kitchen Island, Primary Bathroom, Open Floorplan, Open Kitchen, Original Details, Sound System, Stone Counters, Walk-In Closet(s)
Heating Baseboard, Propane, Radiant
Cooling Central Air
Fireplaces Number 3
Fireplace Yes
Appliance Convection Oven, Cooktop, Dishwasher, Dryer, Electric Oven, Gas Cooktop, Refrigerator, Washer
Exterior
Utilities Available Cable Connected, Phone Connected, Propane
Garage false
Private Pool No
Building
Lot Description Back Yard, Landscaped, Private
Sewer Septic Tank
Water Well
Structure Type Frame
Schools
Elementary Schools Cold Spring Early Learning Ctr
Middle Schools Stissing Mountain Junior/Senior High School
High Schools Stissing Mountain Jr/Sr High School
Others
Senior Community No
Special Listing Condition None



