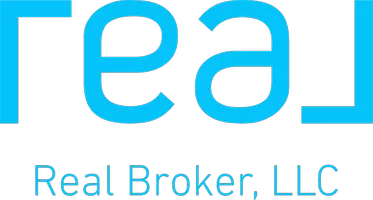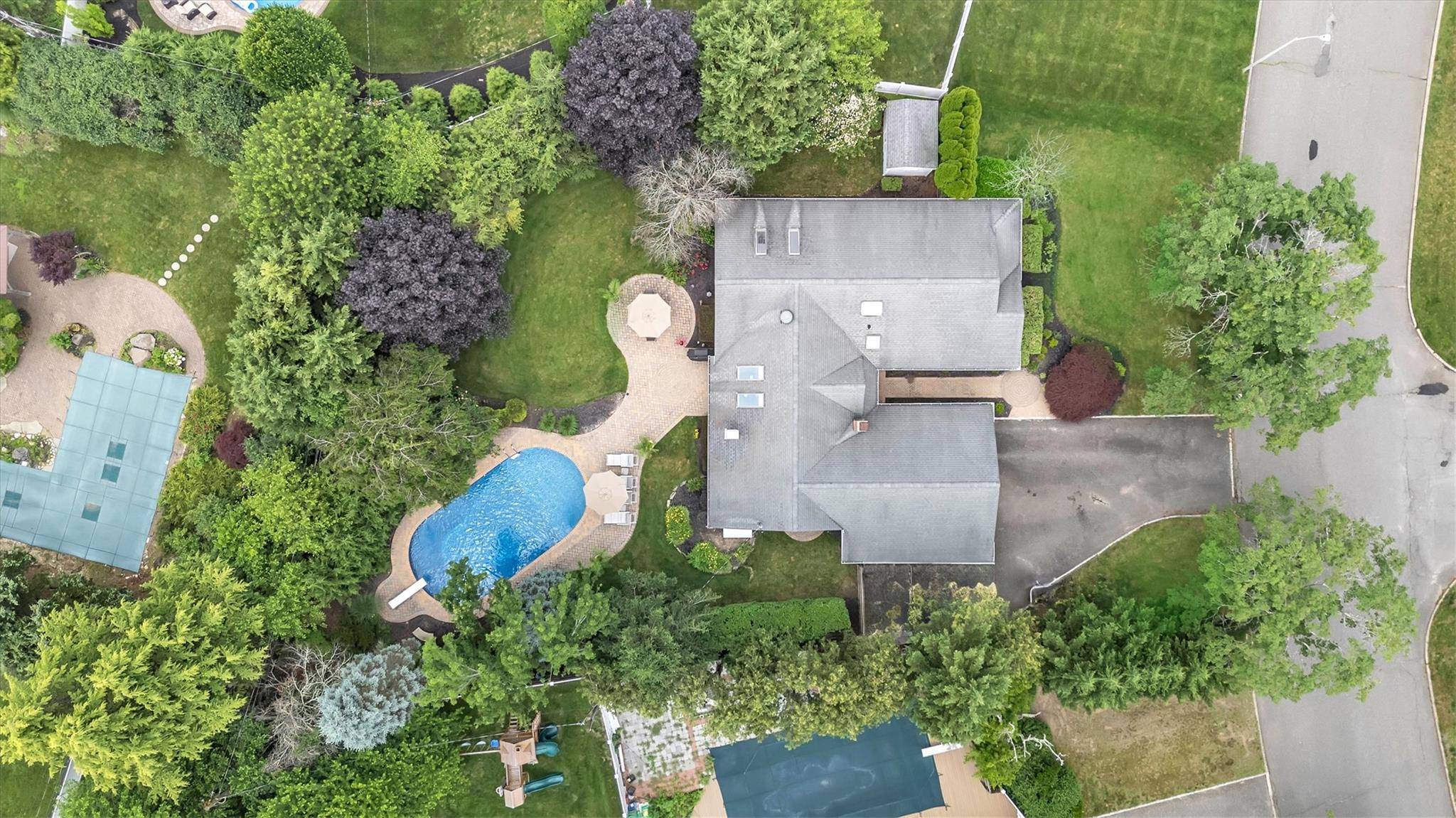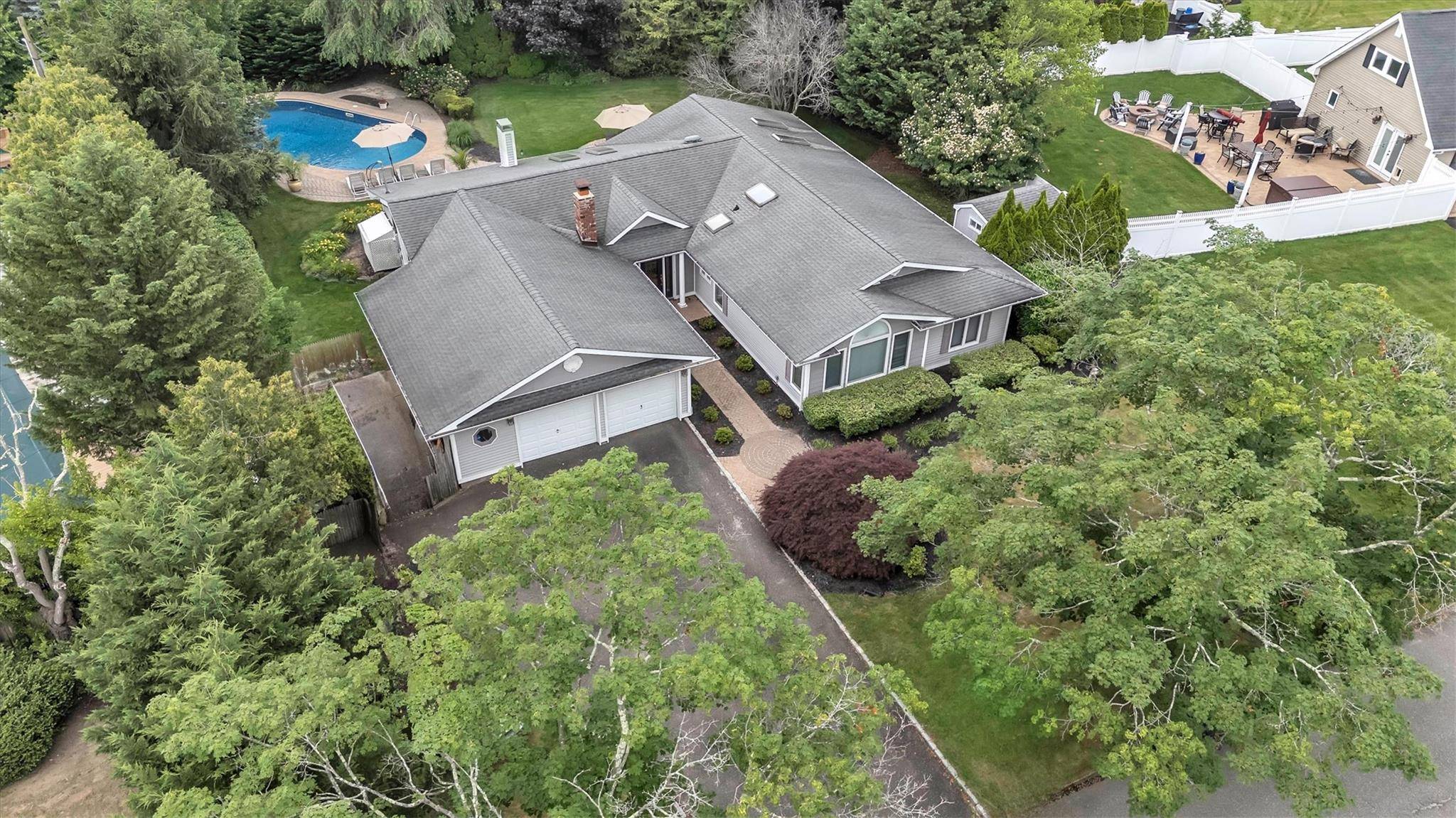12 Hasting DR Stony Brook, NY 11790
OPEN HOUSE
Sat Jun 28, 11:30am - 1:30pm
UPDATED:
Key Details
Property Type Single Family Home
Sub Type Single Family Residence
Listing Status Active
Purchase Type For Sale
Square Footage 2,091 sqft
Price per Sqft $362
MLS Listing ID 882840
Style Exp Ranch
Bedrooms 3
Full Baths 2
HOA Y/N No
Rental Info No
Year Built 1966
Annual Tax Amount $16,167
Lot Size 0.380 Acres
Acres 0.38
Property Sub-Type Single Family Residence
Source onekey2
Property Description
Ideally located in Stony Brook, this expansive ranch home is nestled on a beautifully landscaped property that perfectly balance elegance and comfort.
From the moment you enter, you're greeted by a warm and inviting foyer that leads onto a bright, open concept living and dining space, perfect for both relaxed living amd entertaining. The cozy den features a grand fireplace, custom built-in shelving, and sliding glass doors that open to your own backyard oasis.
The oversized eat-in kitchen is as functional as it is stylish, featuring granite countertops, ample cabinetryand generous prep space. Just off the kitchen, the laundry area offers plenty of storage and convenience.
Retreat to the spacious primary bedroom suite with vaulted ceilings and a private ensuite bath. Two additional bedrooms provide comfort and flexibility. The home has crown molding wrapping around the whole first floor.
Come outside to a true sanctuary, your beautifully maintained backyard, complete with exquisite in-ground pool and surrounded by lush evergreens for the ultimate private getaway. additional features include a two and half car garage and central location close to everything Stony Brook has to offer.
A rare opportunity, this home is not to be missed.
Location
State NY
County Suffolk County
Interior
Interior Features First Floor Bedroom, First Floor Full Bath, Built-in Features, Cathedral Ceiling(s), Ceiling Fan(s), Crown Molding, Eat-in Kitchen, Entrance Foyer, Formal Dining, Granite Counters, High Ceilings, Open Floorplan, Recessed Lighting, Storage, Walk-In Closet(s)
Heating Hot Water, Oil
Cooling Central Air
Flooring Carpet, Ceramic Tile, Combination, Laminate, Wood
Fireplaces Number 1
Fireplaces Type Family Room
Fireplace Yes
Appliance Convection Oven, Dishwasher, Dryer, Electric Range, Microwave, Refrigerator, Washer
Exterior
Exterior Feature Mailbox
Garage Spaces 2.5
Fence Back Yard, Vinyl
Pool In Ground, Outdoor Pool
Utilities Available Cable Available, Electricity Connected, Phone Available, Sewer Connected, Trash Collection Public, Water Connected
Garage true
Private Pool Yes
Building
Lot Description Back Yard, Cleared, Front Yard, Landscaped, Near School, Private, Sprinklers In Front, Sprinklers In Rear
Foundation Slab
Sewer Public Sewer
Water Public
Structure Type Frame
Schools
Elementary Schools William Sidney Mount Elementary
Middle Schools Robert Cushman Murphy Jr High School
High Schools Ward Melville Senior High School
Others
Senior Community No
Special Listing Condition None



