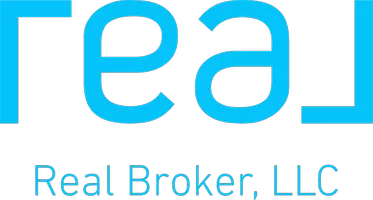7 Hunt Farm RD Waccabuc, NY 10597
OPEN HOUSE
Thu Jul 03, 11:00am - 1:00pm
UPDATED:
Key Details
Property Type Single Family Home
Sub Type Single Family Residence
Listing Status Active
Purchase Type For Sale
Square Footage 3,548 sqft
Price per Sqft $338
Subdivision Hunt Farms
MLS Listing ID 882917
Style Colonial
Bedrooms 3
Full Baths 3
Half Baths 1
HOA Fees $1,500/qua
HOA Y/N Yes
Rental Info No
Year Built 1987
Annual Tax Amount $21,448
Lot Size 0.460 Acres
Acres 0.46
Property Sub-Type Single Family Residence
Source onekey2
Property Description
Location
State NY
County Westchester County
Rooms
Basement Finished
Interior
Interior Features Chandelier, Double Vanity, Eat-in Kitchen, Entrance Foyer, Formal Dining, Granite Counters, Open Kitchen, Primary Bathroom, Recessed Lighting, Soaking Tub, Storage, Walk-In Closet(s)
Heating Baseboard, Heat Pump
Cooling Ductless
Flooring Hardwood
Fireplaces Number 4
Fireplaces Type Basement, Bedroom, Family Room, Living Room
Fireplace Yes
Appliance Cooktop, Dishwasher, Dryer, Electric Cooktop, Electric Range, Microwave, Range, Refrigerator, Stainless Steel Appliance(s), Washer
Exterior
Parking Features Garage
Garage Spaces 2.0
Utilities Available Cable Available, Electricity Connected, Propane
Garage true
Private Pool No
Building
Lot Description Corner Lot, Cul-De-Sac
Sewer Septic Tank
Water Shared Well
Structure Type Clapboard
Schools
Elementary Schools Increase Miller Elementary School
Middle Schools John Jay Middle School
High Schools John Jay High School
Others
Senior Community No
Special Listing Condition None



