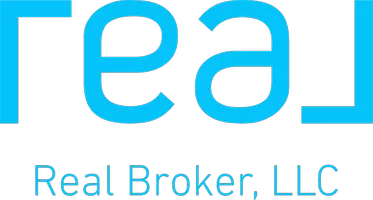For more information regarding the value of a property, please contact us for a free consultation.
100 Old Corner RD Bedford, NY 10506
Want to know what your home might be worth? Contact us for a FREE valuation!

Our team is ready to help you sell your home for the highest possible price ASAP
Key Details
Sold Price $3,300,000
Property Type Single Family Home
Sub Type Single Family Residence
Listing Status Sold
Purchase Type For Sale
Square Footage 9,200 sqft
Price per Sqft $358
MLS Listing ID H6123056
Sold Date 02/01/22
Style Colonial
Bedrooms 5
Full Baths 5
Half Baths 2
HOA Y/N No
Rental Info No
Year Built 2006
Annual Tax Amount $49,512
Lot Size 4.420 Acres
Acres 4.42
Property Sub-Type Single Family Residence
Source onekey2
Property Description
IMPRESSIVE COUNTRY ESTATE - Gated drive to over four, park-like, fenced acres with lush level lawns, spectacular trees and flowering plantings. Old stone walls with custom wrought-iron gates and stone terraces overlooking the swimming pool. Remarkable stone and clapboard Country Colonial custom designed and built in 2006. Meticulously detailed 9200 square feet with high ceilings, large and formal rooms, Mahogany floors, substantial moldings and incredible millwork. Sun-filled Living Room with floor-to-ceiling Connecticut stone fireplace. Heart of the home Kitchen with two islands, chestnut floors and steps to open Dining Area in front of a second stone fireplace. Sunken Family Room with coffered ceiling and walls of windows. Spacious Primary Suite with fireplace, Dressing Room and luxurious Bath. Separate Wing with Sitting Room and Four additional Bedrooms. Lower Level Gym, Recreation Room with fireplace and doors out to the pool. Peaceful privacy yet just moments to Bedford Village. Never before offered! Additional Information: ParkingFeatures:2 Car Detached,
Location
State NY
County Westchester County
Rooms
Basement Finished, Walk-Out Access
Interior
Interior Features Cathedral Ceiling(s), Eat-in Kitchen, Formal Dining, Granite Counters, Primary Bathroom, Pantry, Speakers, Walk-In Closet(s)
Heating Hydro Air, Propane, Radiant
Cooling Central Air
Flooring Hardwood
Fireplaces Number 4
Fireplace Yes
Appliance Tankless Water Heater
Exterior
Exterior Feature Balcony
Parking Features Detached
Pool In Ground
Utilities Available Trash Collection Private
Total Parking Spaces 2
Building
Lot Description Stone/Brick Wall, Views
Sewer Septic Tank
Water Drilled Well
Level or Stories Three Or More
Structure Type Clapboard,Frame,Stone
Schools
Elementary Schools Bedford Village Elementary School
Middle Schools Fox Lane Middle School
High Schools Fox Lane High School
Others
Senior Community No
Special Listing Condition None
Read Less
Bought with Ginnel Real Estate

