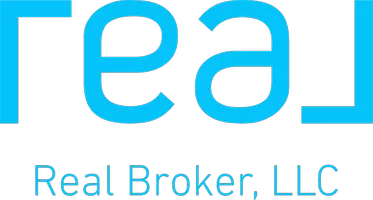For more information regarding the value of a property, please contact us for a free consultation.
367 Pine Brook RD Bedford, NY 10506
Want to know what your home might be worth? Contact us for a FREE valuation!

Our team is ready to help you sell your home for the highest possible price ASAP
Key Details
Sold Price $3,150,000
Property Type Single Family Home
Sub Type Single Family Residence
Listing Status Sold
Purchase Type For Sale
Square Footage 6,558 sqft
Price per Sqft $480
MLS Listing ID H6138050
Sold Date 12/02/21
Style Colonial
Bedrooms 5
Full Baths 4
Half Baths 2
HOA Y/N No
Rental Info No
Year Built 1931
Annual Tax Amount $57,762
Lot Size 5.090 Acres
Acres 5.09
Property Sub-Type Single Family Residence
Source onekey2
Property Description
Classic Bedford yet so thoroughly and completely modern. Total 2016 renovation and expansion on over 5 spectacular acres of open lawn and complete privacy with pool site ready to go. Sophisticated country living at its best begins with an incredible glass and steel floating staircase which creates the the focal point of this work of art. Exquisite details of glass, marble, stainless steel, ebonized floors, reclaimed English hardware and European bath fixtures create sleek & pristine living spaces. Walls of windows, bespoke custom Boffi kitchen and baths, 4 fireplaces, screened porch and a charming porte-cochère. New generator and new 5 bedroom septic system.
Additional 2840 sf finished space in the walk out lower level with family/media room with fireplace, screened porch out to stone walled garden, gym/media area, bath and guest/nanny space. Additional Information: HeatingFuel:Oil Above Ground,ParkingFeatures:2 Car Attached,
Location
State NY
County Westchester County
Rooms
Basement Finished, Full, Walk-Out Access
Interior
Interior Features Cathedral Ceiling(s), Eat-in Kitchen, Entrance Foyer, Formal Dining, Marble Counters, Primary Bathroom, Walk-In Closet(s)
Heating Forced Air, Oil
Cooling Central Air
Flooring Hardwood
Fireplaces Number 4
Fireplace Yes
Appliance Cooktop, Dishwasher, Dryer, Refrigerator, Washer, Oil Water Heater
Exterior
Parking Features Attached
Utilities Available Trash Collection Private
Total Parking Spaces 2
Building
Lot Description Level
Sewer Septic Tank
Water Drilled Well
Level or Stories Two
Structure Type Clapboard,Frame,Other,Stone
Schools
Elementary Schools Pound Ridge Elementary School
Middle Schools Fox Lane Middle School
High Schools Fox Lane High School
Others
Senior Community No
Special Listing Condition None
Read Less
Bought with Houlihan Lawrence Inc.

