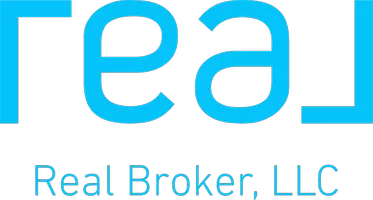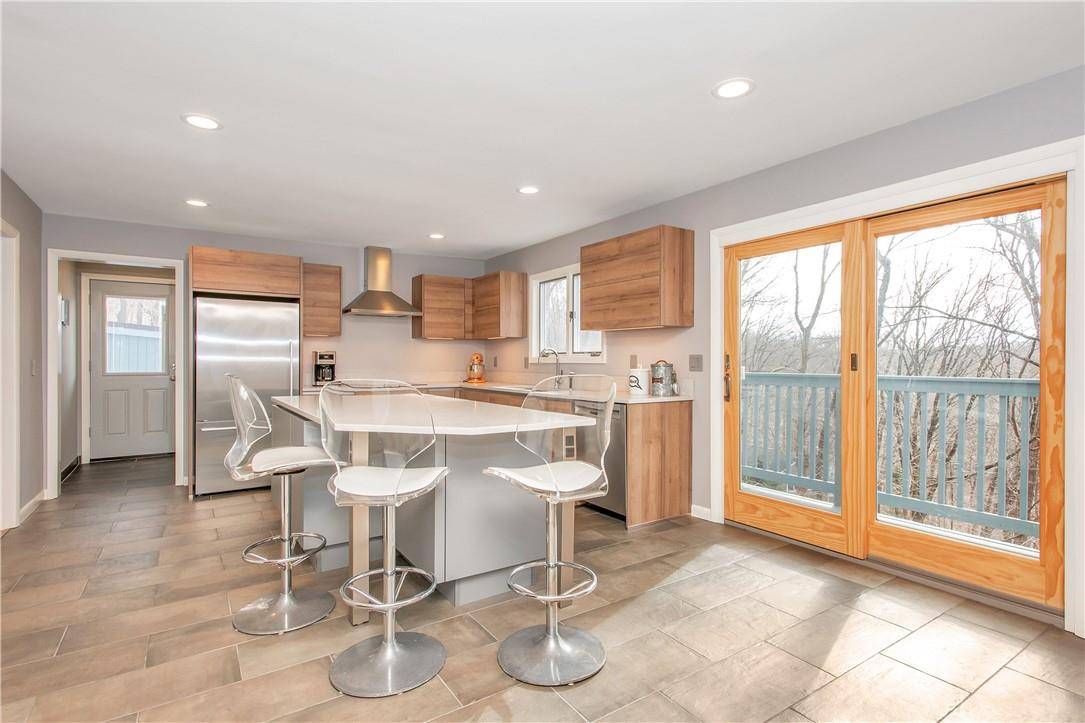For more information regarding the value of a property, please contact us for a free consultation.
68 Brundage Ridge RD Bedford, NY 10506
Want to know what your home might be worth? Contact us for a FREE valuation!

Our team is ready to help you sell your home for the highest possible price ASAP
Key Details
Sold Price $796,000
Property Type Single Family Home
Sub Type Single Family Residence
Listing Status Sold
Purchase Type For Sale
Square Footage 2,352 sqft
Price per Sqft $338
MLS Listing ID H6139917
Sold Date 11/30/21
Style Colonial,Contemporary
Bedrooms 4
Full Baths 2
Half Baths 1
HOA Y/N No
Rental Info No
Year Built 1979
Annual Tax Amount $15,463
Lot Size 2.027 Acres
Acres 2.0268
Property Sub-Type Single Family Residence
Source onekey2
Property Description
This turn-key home is a sunny, four-bedroom with two full and one half bath, light-filled and close to Bedford Village with hilltop views. Kitchen is updated with Leicht cabinetry, quartz counters and top-of-the-line appliances. Bathrooms updated with Leicht cabinetry, Duravit sinks and more. Plenty of room to play in the level front and side yards with beautiful koi pond and gardens. Freshly painted inside and out, move right in and make it your own. Flexible first floor allows for office or bedroom in addition to the kitchen, living room, dining room, half bath and washer/dryer. Second floor includes 4 bedrooms and a large sitting area that makes a perfect playroom or study. Updates include a/c, electric, plumbing, garage and so much more! Great closets and storage! Unfinished walk-out basement with mechanicals offers plenty of additional storage! Additional Information: HeatingFuel:Oil Above Ground,ParkingFeatures:2 Car Detached,
Location
State NY
County Westchester County
Rooms
Basement Full, Unfinished, Walk-Out Access
Interior
Interior Features Formal Dining, Primary Bathroom, Walk-In Closet(s)
Heating Baseboard, Oil, Propane
Cooling Central Air, Ductless, Wall/Window Unit(s)
Flooring Hardwood
Fireplace No
Appliance Cooktop, Dishwasher, Dryer, Microwave, Refrigerator, Washer, Gas Water Heater
Exterior
Exterior Feature Balcony
Parking Features Detached, Driveway
Utilities Available Trash Collection Private
Total Parking Spaces 2
Building
Sewer Septic Tank
Water Drilled Well
Level or Stories Two
Structure Type Frame,Wood Siding
Schools
Elementary Schools Bedford Village Elementary School
Middle Schools Fox Lane Middle School
High Schools Fox Lane High School
Others
Senior Community No
Special Listing Condition None
Read Less
Bought with Coldwell Banker Realty

