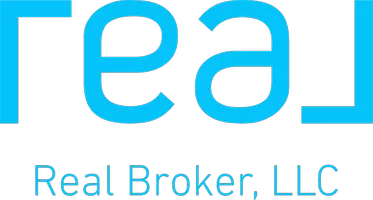For more information regarding the value of a property, please contact us for a free consultation.
84 Whittier DR Thornwood, NY 10594
Want to know what your home might be worth? Contact us for a FREE valuation!

Our team is ready to help you sell your home for the highest possible price ASAP
Key Details
Sold Price $730,000
Property Type Single Family Home
Sub Type Single Family Residence
Listing Status Sold
Purchase Type For Sale
Square Footage 1,900 sqft
Price per Sqft $384
MLS Listing ID KEYH6169691
Sold Date 05/31/22
Style Colonial
Bedrooms 3
Full Baths 2
Half Baths 1
HOA Y/N No
Originating Board onekey2
Rental Info No
Year Built 1980
Annual Tax Amount $17,315
Lot Size 6,712 Sqft
Acres 0.1541
Property Sub-Type Single Family Residence
Property Description
Pride of Ownership & Meticulously Maintained & updated 3/4 bedroom, 2 1/2 bath, 1900 sq ft colonial. Beautiful curb appeal with custom stone entry. Light, bright and airy open floor plan. Large living room and dining room with loads of windows. Custom chef's kitchen with granite counters and backsplash, stainless steel kitchen aid appliances. Family room with sliders to patio(could be 4th bedroom). Updated 1/2 bath complete main floor. Upper level boasts over-sized master bedroom ensuite with 2 closets (one a walk-in) and updated master bath with custom tile & over-sized shower. 2 additional good size bedrooms and renovated main bath. Gleaming hardwood floors thruout, freshly painted, central air. Additional @500 sq ft finished lower level with laundry and access to 1 car garage. Underground sprinklers. Fenced, private, parklike level backyard with large patio. Mount Pleasant Schools, great commuter location and convenient to all shopping. Move-in ready! Better hurry, this won't last! Additional Information: HeatingFuel:Oil Above Ground,ParkingFeatures:1 Car Attached,
Location
State NY
County Westchester County
Rooms
Basement Finished, Full
Interior
Interior Features Formal Dining, First Floor Bedroom, Granite Counters, Primary Bathroom, Walk-In Closet(s)
Heating Oil, See Remarks
Cooling Central Air
Flooring Hardwood
Fireplace No
Appliance Dishwasher, Dryer, Refrigerator, Washer, Oil Water Heater
Exterior
Parking Features Attached
Fence Fenced
Utilities Available Trash Collection Public
Amenities Available Park
Total Parking Spaces 1
Building
Lot Description Near Public Transit, Near School, Near Shops, Sprinklers In Front, Sprinklers In Rear
Sewer Public Sewer
Water Public
Structure Type Frame
Schools
Elementary Schools Hawthorne Elementary School
Middle Schools Westlake Middle School
High Schools Westlake High School
School District Mount Pleasant
Others
Senior Community No
Special Listing Condition None
Read Less
Bought with Coldwell Banker Realty

