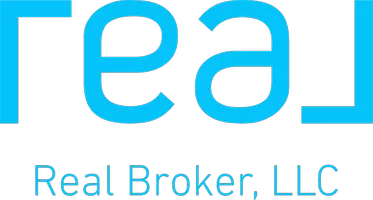For more information regarding the value of a property, please contact us for a free consultation.
230 Westchester AVE Thornwood, NY 10594
Want to know what your home might be worth? Contact us for a FREE valuation!

Our team is ready to help you sell your home for the highest possible price ASAP
Key Details
Sold Price $660,000
Property Type Single Family Home
Sub Type Single Family Residence
Listing Status Sold
Purchase Type For Sale
Square Footage 1,231 sqft
Price per Sqft $536
MLS Listing ID KEYH6173269
Sold Date 08/05/22
Style Ranch
Bedrooms 3
Full Baths 2
Half Baths 1
HOA Y/N No
Originating Board onekey2
Rental Info No
Year Built 1954
Annual Tax Amount $12,784
Lot Size 0.263 Acres
Acres 0.2632
Property Sub-Type Single Family Residence
Property Description
Location!! Convenient to schools, restaurants, shopping, highways and train. This Charming spacious ranch offers a open floor plan, sun-lit living room w/ hardwood floors throughout. New kitchen with quartz countertops, full bathroom remodeled with subway tile. The remainder of this floor includes main bedroom with ensuite and second bedroom. Great layout and flow. Lowest level offers the 3rd legal bedroom, a warm & inviting family room w/ wood burning stove, half bath & laundry/utility room. Ideal for extended family!! Approx 1,100 ADDITIONAL SQFT in lowest level, is NOT included in the SQFT of 1,231 sqft listed above. Walk out to large, flat and PRIVATE backyard. SOLAR PANELS! This home could not be in a better location for a commuter! Close to Saw Mill River Pky and Hawthorne and Valhalla trains. Additional pictures to be added on the gorgeous backyard on Sunday! Additional Information: ParkingFeatures:1 Car Detached,
Location
State NY
County Westchester County
Rooms
Basement Finished, Walk-Out Access
Interior
Interior Features Chandelier, Entrance Foyer, First Floor Bedroom, Galley Type Kitchen, Master Downstairs, Primary Bathroom
Heating Baseboard, Propane
Cooling Central Air
Flooring Hardwood
Fireplaces Type Wood Burning Stove
Fireplace No
Appliance Dryer, Refrigerator, Washer, Tankless Water Heater
Laundry Inside
Exterior
Exterior Feature Mailbox
Parking Features Detached, Driveway, Garage Door Opener
Utilities Available Trash Collection Public
Amenities Available Park
Total Parking Spaces 1
Building
Lot Description Level, Near Public Transit, Near School, Near Shops
Sewer Public Sewer
Water Public
Level or Stories Two
Structure Type Frame,Vinyl Siding
Schools
Elementary Schools Hawthorne Elementary School
Middle Schools Westlake Middle School
High Schools Westlake High School
School District Mount Pleasant
Others
Senior Community No
Special Listing Condition None
Read Less
Bought with ERA Insite Realty Services

