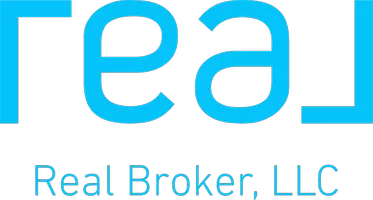For more information regarding the value of a property, please contact us for a free consultation.
112 Kensico RD Thornwood, NY 10594
Want to know what your home might be worth? Contact us for a FREE valuation!

Our team is ready to help you sell your home for the highest possible price ASAP
Key Details
Sold Price $538,000
Property Type Single Family Home
Sub Type Single Family Residence
Listing Status Sold
Purchase Type For Sale
Square Footage 2,085 sqft
Price per Sqft $258
MLS Listing ID KEYH6190221
Sold Date 11/01/22
Style Colonial
Bedrooms 3
Full Baths 1
Half Baths 1
HOA Y/N No
Originating Board onekey2
Rental Info No
Year Built 1930
Annual Tax Amount $14,808
Lot Size 8,899 Sqft
Acres 0.2043
Property Sub-Type Single Family Residence
Property Description
Three bedroom colonial with a versatile enclosed porch welcomes you into this spacious, sunny house. The main floor boasts a mud room and half bath! The open concept large kitchen and dining room combo is the heart of this home. The living room offers a wood-burning brick fireplace and a beautiful custom staircase leading to the second floor. When you ascend upstairs, you will be impressed by the three generous-sized bedrooms, a sought-after office/den, beautiful wood floors, and a full bathroom. Situated on a corner lot level lot, this property offers a fenced yard, green space which is perfect for playing or relaxing, a tiled back porch, and a large detached two-car garage with steps to finished storage. This home is conveniently located, just steps away from the sidewalk for easy access to town, restaurants, transportation, and a beautiful park! Less than an hour Metro-North train to GCT. Come see all this property has to offer! Additional Information: ParkingFeatures:2 Car Detached,
Location
State NY
County Westchester County
Rooms
Basement Unfinished, Walk-Out Access
Interior
Interior Features Eat-in Kitchen
Heating Natural Gas, Radiant
Cooling Wall/Window Unit(s)
Fireplaces Number 1
Fireplace Yes
Appliance Cooktop, Dryer, Refrigerator, Washer, Gas Water Heater
Exterior
Parking Features Detached, Driveway
Fence Fenced
Utilities Available Trash Collection Public
Amenities Available Park
Total Parking Spaces 2
Building
Lot Description Corner Lot, Level, Near Public Transit, Near School, Near Shops
Sewer Public Sewer
Water Public
Level or Stories Three Or More
Structure Type Aluminum Siding,Frame,Vinyl Siding
Schools
Elementary Schools Hawthorne Elementary School
Middle Schools Westlake Middle School
High Schools Westlake High School
School District Mount Pleasant
Others
Senior Community No
Special Listing Condition None
Read Less
Bought with Houlihan Lawrence Inc.

