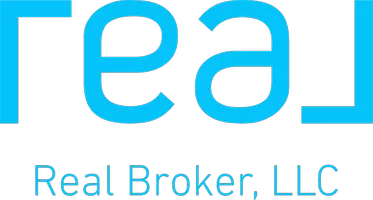For more information regarding the value of a property, please contact us for a free consultation.
13 Hobby Farm DR Bedford, NY 10506
Want to know what your home might be worth? Contact us for a FREE valuation!

Our team is ready to help you sell your home for the highest possible price ASAP
Key Details
Sold Price $2,400,000
Property Type Single Family Home
Sub Type Single Family Residence
Listing Status Sold
Purchase Type For Sale
Square Footage 6,937 sqft
Price per Sqft $345
MLS Listing ID H6213969
Sold Date 04/06/23
Style Colonial
Bedrooms 5
Full Baths 3
Half Baths 2
HOA Y/N No
Rental Info No
Year Built 1992
Annual Tax Amount $38,435
Lot Size 1.547 Acres
Acres 1.5475
Property Sub-Type Single Family Residence
Source onekey2
Property Description
Newly renovated 5 bedroom, 5 bathroom, stucco and stone colonial is an entertainer's dream, sited on over 1.5 acres of private resort-like property. Walk right into the bright, two-story foyer with sweeping staircase and move into the new modern kitchen that flows seamlessly into the family room. All of which, overlook the stunning pool and backyard grounds. The first floor also boasts a newly renovated mudroom and laundry room with extensive storage. The second floor features an oversized primary suite with fireplace and sitting room, as well as four additional bedrooms and two bathrooms. The backyard is made for entertaining, with newly redone freeform pool and spa, redesigned patio with multiple seating areas featuring a fire pit, outdoor TV, and fully outfitted outdoor kitchen. The lower-level features recreation areas, gym and two wine cellars. Full house generator. Additional Information: Amenities:Storage,ParkingFeatures:3 Car Attached,
Location
State NY
County Westchester County
Rooms
Basement Finished, Full, Walk-Out Access
Interior
Interior Features Cathedral Ceiling(s), Chefs Kitchen, Eat-in Kitchen, Entrance Foyer, Formal Dining, High Ceilings, Kitchen Island, Primary Bathroom, Open Kitchen, Pantry, Walk-In Closet(s)
Heating ENERGY STAR Qualified Equipment, Hydro Air, Propane
Cooling Air Purification System, Central Air
Flooring Hardwood
Fireplaces Number 3
Fireplace Yes
Appliance Indirect Water Heater
Laundry Inside
Exterior
Parking Features Attached
Fence Fenced
Pool In Ground
Utilities Available Trash Collection Public
Total Parking Spaces 3
Building
Lot Description Cul-De-Sac, Sprinklers In Front, Sprinklers In Rear
Sewer Septic Tank
Water Drilled Well
Level or Stories Three Or More
Structure Type Other,Stone,Stucco
Schools
Middle Schools H C Crittenden Middle School
High Schools Byram Hills High School
Others
Senior Community No
Special Listing Condition None
Read Less
Bought with William Raveis Real Estate

