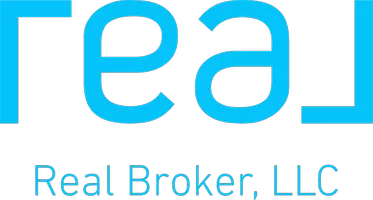For more information regarding the value of a property, please contact us for a free consultation.
24 Rockhagen RD Thornwood, NY 10594
Want to know what your home might be worth? Contact us for a FREE valuation!

Our team is ready to help you sell your home for the highest possible price ASAP
Key Details
Sold Price $631,000
Property Type Townhouse
Sub Type Townhouse
Listing Status Sold
Purchase Type For Sale
Square Footage 1,700 sqft
Price per Sqft $371
Subdivision The Crossings
MLS Listing ID KEYH6250656
Sold Date 09/26/23
Bedrooms 2
Full Baths 2
Half Baths 1
HOA Fees $443/mo
HOA Y/N Yes
Originating Board onekey2
Rental Info No
Year Built 1984
Annual Tax Amount $13,747
Lot Size 435 Sqft
Acres 0.01
Property Sub-Type Townhouse
Property Description
MOVE RIGHT IN to The Crossings this Beautiful, Spacious Meticulously Maintained townhouse A fabulous, warm inviting floor plan perfect for ease of daily living, A delight for entertaining in the oversized Living rm w/fireplace & Dining rm Gas fireplace provides a warm, cozy atmosphere The deck w/sliders off the dining rm perfect for outdoor meals or enjoy your morning coffee in the privacy of your own backyard Hardwood floors are rich & in excellent condition So much natural light thru the scenic windows provide a bright and light atmosphere all year round. The skylights add a contemporary flair & add to the natural light Eat in Kitchen with granite counters and like new stainless appliances. Upper level has a wonderful bonus... A "loft" space can be easily utilized as an office, den, playrm or 3rd bedrm Master bedroom is a delightful Ensuite feel the luxury and comfort here, The second bedrm is spacious with generous closets and floorspace. Hardwired whole house entertainment system Additional Information: Amenities:Storage,ParkingFeatures:1 Car Attached,
Location
State NY
County Westchester County
Interior
Interior Features Cathedral Ceiling(s), Ceiling Fan(s), Eat-in Kitchen, Granite Counters, Primary Bathroom, Speakers, Whole House Entertainment System
Heating Forced Air, Natural Gas
Cooling Central Air
Flooring Carpet, Hardwood
Fireplaces Number 1
Fireplace Yes
Appliance Dishwasher, Dryer, Microwave, Refrigerator, Washer, Gas Water Heater
Exterior
Exterior Feature Gas Grill, Mailbox
Parking Features Attached, Driveway, Garage Door Opener, On Street, Parking Lot
Utilities Available Trash Collection Public
Total Parking Spaces 1
Building
Lot Description Corner Lot, Near Public Transit, Near School, Near Shops, Sprinklers In Front, Sprinklers In Rear
Sewer Public Sewer
Water Public
Level or Stories Two
Structure Type Frame,Post and Beam,Wood Siding
Schools
Elementary Schools Hawthorne Elementary School
Middle Schools Westlake Middle School
High Schools Westlake High School
School District Mount Pleasant
Others
Senior Community No
Special Listing Condition None
Read Less
Bought with Houlihan Lawrence Inc.

