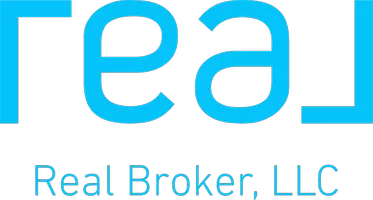For more information regarding the value of a property, please contact us for a free consultation.
9 Pine Ridge RD Bedford, NY 10506
Want to know what your home might be worth? Contact us for a FREE valuation!

Our team is ready to help you sell your home for the highest possible price ASAP
Key Details
Sold Price $1,500,000
Property Type Single Family Home
Sub Type Single Family Residence
Listing Status Sold
Purchase Type For Sale
Square Footage 3,902 sqft
Price per Sqft $384
MLS Listing ID H6253607
Sold Date 08/14/23
Style Colonial
Bedrooms 4
Full Baths 3
Half Baths 1
HOA Y/N No
Rental Info No
Year Built 1992
Annual Tax Amount $30,744
Lot Size 3.770 Acres
Acres 3.77
Property Sub-Type Single Family Residence
Source onekey2
Property Description
Welcome to this spectacular 4 bedroom, 4 bath home tucked away on a beautiful, peaceful and private cul-de-sac. Bright and spacious, the first level includes a 2 story entry with skylights, home office with custom cabinetry, an expansive eat-in-kitchen with center island and stainless steel appliances, a formal dining room, den or second home office and an oversized sun-filled family room with walkout access to a large deck that is perfect for entertaining. Upstairs, there is a gracious oversized primary bedroom with a brand new modern en suite bath with top of the line finishes. Convenient and easy upstairs laundry. Two additional bedrooms with an adjoining bath, a 4th bedroom and a large hall bath complete the second level.
Close to shops in Armonk, Bedford, Banksville or Greenwich. Byram Hills school district. Additional Information: HeatingFuel:Oil Below Ground,ParkingFeatures:3 Car Attached,
Location
State NY
County Westchester County
Rooms
Basement Unfinished
Interior
Interior Features Built-in Features, Chandelier, Eat-in Kitchen, Entrance Foyer, Formal Dining, Primary Bathroom, Walk-In Closet(s)
Heating Forced Air, Oil
Cooling Central Air
Flooring Hardwood
Fireplaces Number 1
Fireplace Yes
Appliance Dishwasher, Dryer, Washer, Oil Water Heater
Exterior
Parking Features Attached
Utilities Available Trash Collection Private
Total Parking Spaces 3
Building
Lot Description Cul-De-Sac, Level, Near Shops, Part Wooded
Sewer Septic Tank
Water Drilled Well
Level or Stories Two
Structure Type Frame,Wood Siding
Schools
Middle Schools H C Crittenden Middle School
High Schools Byram Hills High School
Others
Senior Community No
Special Listing Condition None
Read Less
Bought with Houlihan Lawrence Inc.

