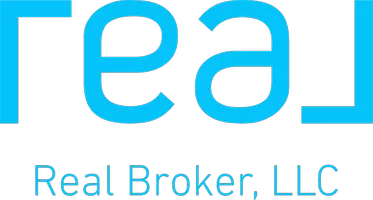For more information regarding the value of a property, please contact us for a free consultation.
7 Captain Theale RD Bedford, NY 10506
Want to know what your home might be worth? Contact us for a FREE valuation!

Our team is ready to help you sell your home for the highest possible price ASAP
Key Details
Sold Price $2,300,000
Property Type Single Family Home
Sub Type Single Family Residence
Listing Status Sold
Purchase Type For Sale
Square Footage 5,213 sqft
Price per Sqft $441
MLS Listing ID H6266003
Sold Date 01/29/24
Style Colonial
Bedrooms 5
Full Baths 4
Half Baths 1
HOA Y/N No
Rental Info No
Year Built 1994
Annual Tax Amount $39,861
Lot Size 5.900 Acres
Acres 5.9
Property Sub-Type Single Family Residence
Source onekey2
Property Description
A courtyard welcomes you to this elegant brick Colonial with designer updates in 2018. The details are immediately noted in the custom double wood and iron doors, entry gallery and sweeping staircase. Chic interiors begin with the cook's kitchen with modern cabinetry, quartzite island, quartz countertops,and high end appliances. The open floor plan continues to the breakfast area & family room w/dramatic ceilings, stone fireplace & built-in wet bar & wine cooler. A dining room, private office, media/living room & new mudroom complete the 1st level. Upstairs, the primary suite boasts a custom walk-in closet, sitting area & luxe spa bath w/soaking tub & oversized shower. There are 3 more en-suite bedrooms. Walls of glass showcase the outdoors & incredible lifestyle w/ pool, spa, waterfall, cabana & fire pit. 3 car garage & standby generator. The unfinished walkout lower level offers potential gym, rec room & more. Located between Bedford Village & Armonk. Less than 1 hour to NYC. Additional Information: Amenities:Soaking Tub,HeatingFuel:Oil Above Ground,ParkingFeatures:3 Car Attached,
Location
State NY
County Westchester County
Rooms
Basement Full, Walk-Out Access
Interior
Interior Features Cathedral Ceiling(s), Chefs Kitchen, Eat-in Kitchen, Entrance Foyer, Formal Dining, Kitchen Island, Primary Bathroom, Open Kitchen, Pantry, Quartz/Quartzite Counters, Walk-In Closet(s)
Heating Hydro Air, Oil
Cooling Central Air
Flooring Hardwood
Fireplaces Number 2
Fireplace Yes
Appliance Electric Water Heater
Exterior
Parking Features Attached
Fence Fenced
Pool In Ground
Utilities Available Trash Collection Private
Total Parking Spaces 3
Building
Lot Description Near School, Near Shops, Sprinklers In Front, Sprinklers In Rear
Sewer Septic Tank
Water Drilled Well
Level or Stories Two
Structure Type Frame
Schools
Elementary Schools Bedford Village Elementary School
Middle Schools Fox Lane Middle School
High Schools Fox Lane High School
Others
Senior Community No
Special Listing Condition None
Read Less
Bought with Howard Hanna Rand Realty

