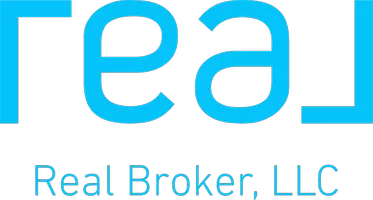For more information regarding the value of a property, please contact us for a free consultation.
174 Arthur AVE Thornwood, NY 10594
Want to know what your home might be worth? Contact us for a FREE valuation!

Our team is ready to help you sell your home for the highest possible price ASAP
Key Details
Sold Price $1,263,000
Property Type Single Family Home
Sub Type Single Family Residence
Listing Status Sold
Purchase Type For Sale
Square Footage 3,425 sqft
Price per Sqft $368
MLS Listing ID KEYH6284217
Sold Date 04/05/24
Style Colonial
Bedrooms 4
Full Baths 3
Half Baths 1
HOA Y/N No
Originating Board onekey2
Rental Info No
Year Built 2003
Annual Tax Amount $25,112
Lot Size 0.290 Acres
Acres 0.29
Property Sub-Type Single Family Residence
Property Description
In pristine condition, this expansive center hall colonial home is on a peaceful residential street. The flagstone walkway, covered rocking chair front porch and an attractive front door set the stage for this impressive home. The elegant entry foyer with sparkling wood floors is open to the kitchen, living and dining rooms. The formal living room has French doors that lead to the family room with a
triple window and door to the back patio. A barn door from the family room takes you to a 2 room suite with private entrance, full bath and wet bar; great for extended family or work-at-home. A fabulous eat-in kitchen is a chef's delight featuring lots of granite counter space, large island, stainless steel appliances, pantry, and built-in desk. Down the hall is a half bath, laundry room and door out. The formal dining room completes the main level. The second floor features large main bedroom with sitting room, 2 walk-in closets and full bath with spa, separate shower and double sinks. 3 additional bedrooms, den and full bath complete the second floor. The lower level has finished storage, utilities and 2 car garage. The outdoor is a great enteraining space with lots of room for recreation. Additional Information: Amenities:Guest Quarters,Storage,HeatingFuel:Oil Above Ground,ParkingFeatures:2 Car Attached,
Location
State NY
County Westchester County
Rooms
Basement Full
Interior
Interior Features Chandelier, Chefs Kitchen, Eat-in Kitchen, Entrance Foyer, Formal Dining, First Floor Full Bath, Granite Counters, Kitchen Island, Primary Bathroom
Heating Baseboard, Oil
Cooling Central Air
Flooring Carpet
Fireplace No
Appliance Dishwasher, Dryer, Microwave, Refrigerator, Stainless Steel Appliance(s), Washer, Oil Water Heater
Exterior
Parking Features Attached
Utilities Available Trash Collection Public
Amenities Available Park
Total Parking Spaces 2
Building
Sewer Public Sewer
Water Public
Level or Stories Three Or More
Structure Type Modular,Vinyl Siding
Schools
Elementary Schools Hawthorne Elementary School
Middle Schools Westlake Middle School
High Schools Westlake High School
School District Mount Pleasant
Others
Senior Community No
Special Listing Condition None
Read Less
Bought with Berkshire Hathaway HS NY Prop

