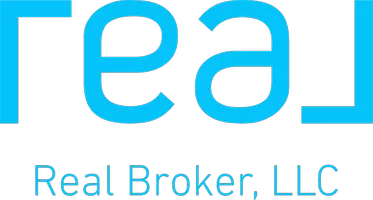For more information regarding the value of a property, please contact us for a free consultation.
247 Westchester AVE Thornwood, NY 10594
Want to know what your home might be worth? Contact us for a FREE valuation!

Our team is ready to help you sell your home for the highest possible price ASAP
Key Details
Sold Price $560,000
Property Type Single Family Home
Sub Type Single Family Residence
Listing Status Sold
Purchase Type For Sale
Square Footage 948 sqft
Price per Sqft $590
MLS Listing ID KEYH6331159
Sold Date 01/16/25
Style Cape Cod
Bedrooms 2
Full Baths 1
HOA Y/N No
Originating Board onekey2
Rental Info No
Year Built 1937
Annual Tax Amount $13,146
Lot Size 6,098 Sqft
Acres 0.14
Property Sub-Type Single Family Residence
Property Description
Welcome to your dream home! This charming 2-bedroom, 1-bath residence, complete with a white picket fence, is perfect for those seeking comfort and style.
Step into the inviting front room featuring vaulted wood beams and a cozy wood-burning fireplace. The open floor plan seamlessly connects to the updated kitchen and a bright bonus sunroom, surrounded by large windows for added privacy and natural light.
A hallway leads you to two cozy bedrooms and a beautifully renovated bathroom, all adorned with hardwood floors. Enjoy your private back deck, perfect for barbecues or sipping your morning coffee.
Additional amenities include an attached one-car garage and convenient laundry in the basement. Ideally located just minutes from the Saw Mill Parkway, train, and bus, this home offers both tranquility and accessibility.
Interested in a furnished option? We can discuss that! Schedule your showing today and make this charming house your new home! Additional Information: ParkingFeatures:1 Car Attached,
Location
State NY
County Westchester County
Rooms
Basement See Remarks, Unfinished, Walk-Out Access
Interior
Heating Natural Gas, Forced Air
Cooling Wall/Window Unit(s)
Fireplaces Number 1
Fireplace Yes
Appliance Gas Water Heater
Exterior
Parking Features Attached
Utilities Available Trash Collection Public
Total Parking Spaces 1
Building
Sewer Public Sewer
Water Public
Level or Stories One
Structure Type Advanced Framing Technique
Schools
Elementary Schools Hawthorne Elementary School
Middle Schools Westlake Middle School
High Schools Westlake High School
School District Mount Pleasant
Others
Senior Community No
Special Listing Condition None
Read Less
Bought with eXp Realty

