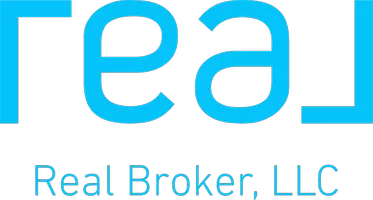For more information regarding the value of a property, please contact us for a free consultation.
39 Richard LN Thornwood, NY 10594
Want to know what your home might be worth? Contact us for a FREE valuation!

Our team is ready to help you sell your home for the highest possible price ASAP
Key Details
Sold Price $1,530,000
Property Type Single Family Home
Sub Type Single Family Residence
Listing Status Sold
Purchase Type For Sale
Square Footage 4,300 sqft
Price per Sqft $355
MLS Listing ID KEYH6325785
Sold Date 01/29/25
Style Ranch
Bedrooms 4
Full Baths 5
Half Baths 1
HOA Y/N No
Originating Board onekey2
Rental Info No
Year Built 1955
Annual Tax Amount $27,826
Lot Size 1.220 Acres
Acres 1.22
Property Sub-Type Single Family Residence
Property Description
AO, 10/3, CTS. This custom Ranch style home offers the best of modern luxury, elegant amenities with attention to detail all in this private park like setting. Over the last 27 years the sellers have renovated, added several additions for a beautiful and practical design with attention to detail. As you enter, you will feel welcomed in this lovely living room with gleaming hardwood flooring, wood fireplace and pocket doors, generously sized formal dining room with bench seat The custom kitchen is updated with granite counters, island, garden window, stainless steel appliances, and plenty of storage. Breath taking sun- drenched great room flows from the kitchen with cathedral ceilings, 4 skylights, 2 sliders and side door to wrap around trex deck. Additionally, there is a hall bath, 3 bedrooms, one being the original primary bedroom with its own bath. A few steps up to a gorgeous primary suite with cathedral ceilings, a walk-through closet, walk in closet, decorative fireplace and generously sized primary bath with jacuzzi, and separate shower, and heated floors. The above ground lower level is included in total sq ft. and is a great au-pair set up, or use as a family room, work out room, and has 2 full baths, wet bar, with door out to the pool. There is a large storage room which could be used as a wine room, workroom, or can be easily finished with a future zone on the boiler already designated to that room. Enjoy family gatherings in this beautiful oasis with salt inground pool, gorgeous gardens, and level yard for outdoor activities. So many updates, including- pool liner, electric-3 panels, oversized windows, deck, kitchen, baths, family room, vinyl siding, too many to mention. Additional Information: Amenities:Stall Shower,Storage,HeatingFuel:Oil Above Ground,ParkingFeatures:3 Car Attached,
Location
State NY
County Westchester County
Rooms
Basement Finished, Full, Walk-Out Access
Interior
Interior Features Master Downstairs, First Floor Bedroom, First Floor Full Bath, Cathedral Ceiling(s), Eat-in Kitchen, Formal Dining, Entrance Foyer, Granite Counters, Primary Bathroom, Walk-In Closet(s), Walk Through Kitchen, Ceiling Fan(s), Whirlpool Tub
Heating Oil, Hot Water
Cooling Central Air, Wall/Window Unit(s)
Flooring Hardwood
Fireplaces Number 2
Fireplace Yes
Appliance Stainless Steel Appliance(s), Oil Water Heater, Trash Compactor, Cooktop, Dishwasher, Dryer, Microwave, Refrigerator, Oven, Washer
Exterior
Parking Features Attached, Garage Door Opener
Utilities Available Trash Collection Public
View Water
Total Parking Spaces 3
Building
Lot Description Near School, Near Shops, Near Public Transit, Views, Level
Sewer Public Sewer
Water Public
Level or Stories One
Structure Type Frame,Vinyl Siding
Schools
Elementary Schools Hawthorne Elementary School
Middle Schools Westlake Middle School
High Schools Westlake High School
School District Mount Pleasant
Others
Senior Community No
Special Listing Condition None
Read Less
Bought with Houlihan Lawrence Inc.

