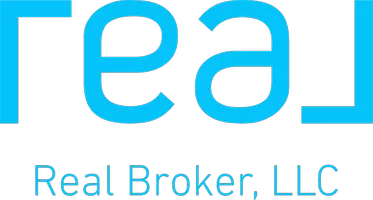For more information regarding the value of a property, please contact us for a free consultation.
875 Old Kensico RD Thornwood, NY 10594
Want to know what your home might be worth? Contact us for a FREE valuation!

Our team is ready to help you sell your home for the highest possible price ASAP
Key Details
Sold Price $2,275,000
Property Type Single Family Home
Sub Type Single Family Residence
Listing Status Sold
Purchase Type For Sale
Square Footage 5,100 sqft
Price per Sqft $446
MLS Listing ID KEYH6293365
Sold Date 02/04/25
Style Contemporary
Bedrooms 5
Full Baths 4
Half Baths 2
HOA Y/N No
Originating Board onekey2
Rental Info No
Year Built 2020
Annual Tax Amount $46,031
Lot Size 0.920 Acres
Acres 0.92
Property Sub-Type Single Family Residence
Property Description
A GEM IN A RUFF. Welcome to a state of the art custom home built for the discretionary buyer. No expense spared, this unique home offers all the bells and whistles. Large entry foyer blows up into a magnificent LR/FR w/ vaulted ceilings complemented by a gorgeous stone fireplace/contemporary kitchen that shows off quartzite countertops & stainless steel subzero appliances. Primary bed w/ custom closets as well as a full primary bath furnished with a jacuzzi & top of the line marble & porcelain finishes. 2nd & 3rd symmetrical beds are accompanied w/ full baths/add'l space ideal for a playroom, office or guest suite. Downstairs is a finished FR/2 additional beds, summer kitchen, space for a gym/wine cellar. Sliders give access to plush landscaped grounds with an inground pool & breathtaking views of the Kensico Reservoir. 3 car garage. Add'l parking. House situated on a tree lined quiet street that affords easy accessibility to highways & places of interest. A home like no other. Additional Information: Amenities:Guest Quarters,Stall Shower,Storage,ParkingFeatures:3 Car Detached,
Location
State NY
County Westchester County
Rooms
Basement Finished, Full, Walk-Out Access
Interior
Interior Features Central Vacuum, Chandelier, Speakers, Whole House Entertainment System, Master Downstairs, First Floor Bedroom, First Floor Full Bath, Cathedral Ceiling(s), Chefs Kitchen, Eat-in Kitchen, ENERGY STAR Qualified Door(s), Entrance Foyer, Granite Counters, High Ceilings, Kitchen Island, Primary Bathroom, Open Kitchen, Pantry, Walk-In Closet(s)
Heating Natural Gas, Forced Air
Cooling Central Air
Fireplace No
Appliance Stainless Steel Appliance(s), Gas Water Heater, Convection Oven, Cooktop, Dishwasher, Dryer, Freezer, Microwave, Refrigerator, Oven, Washer, Wine Refrigerator
Exterior
Exterior Feature Balcony, Speakers
Parking Features Detached, Driveway, Garage Door Opener
Pool In Ground
Utilities Available Trash Collection Public
Amenities Available Park
View Lake
Total Parking Spaces 3
Building
Lot Description Near School, Near Shops, Sprinklers In Front, Sprinklers In Rear, Views
Sewer Public Sewer
Water Drilled Well, Public
Structure Type Post and Beam,Stone
Schools
Elementary Schools Hawthorne Elementary School
Middle Schools Westlake Middle School
High Schools Westlake High School
School District Mount Pleasant
Others
Senior Community No
Special Listing Condition None
Read Less
Bought with Century 21 Hire Realty

