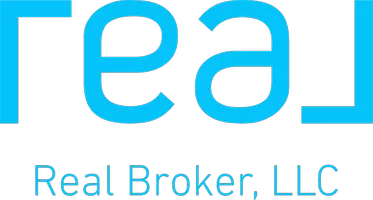For more information regarding the value of a property, please contact us for a free consultation.
23 The Crossing Purchase, NY 10577
Want to know what your home might be worth? Contact us for a FREE valuation!

Our team is ready to help you sell your home for the highest possible price ASAP
Key Details
Sold Price $1,975,000
Property Type Single Family Home
Sub Type Single Family Residence
Listing Status Sold
Purchase Type For Sale
Square Footage 3,926 sqft
Price per Sqft $503
Subdivision The Crossing
MLS Listing ID 825995
Sold Date 06/16/25
Style Contemporary
Bedrooms 5
Full Baths 4
Half Baths 1
HOA Fees $2,700/mo
HOA Y/N Yes
Rental Info No
Year Built 1986
Annual Tax Amount $37,292
Lot Size 0.450 Acres
Acres 0.45
Property Sub-Type Single Family Residence
Source onekey2
Property Description
A modernized gem on a serene cul-de-sac with total privacy. This luxurious home has been extensively renovated with a repainted exterior/interior, a new roof, refinished hardwood floors, a high-end chef's kitchen, stunning bathrooms, and more. The grand living room boasts a 21' ceiling, a stylish fireplace, and French doors to the refreshed deck, where you can enjoy picturesque views with the sounds of the babbling brook. Entertain in the eat-in kitchen with custom cabinetry, quartz countertops/backsplash, and Thermador appliances. The primary bedroom boasts a spacious spa bath with a curbless shower, an impressive custom closet, and a seating area/office with deck access. The neighboring ensuite bedroom doubles as a den or office. Guests can find comfort in the upstairs ensuite bedroom or the two downstairs, complete with rec rooms and an optional wine cellar. Living at 23 The Crossing includes 24-hour gated security and a full-time Property Manager on site. Don't miss this exceptional property!
Location
State NY
County Westchester County
Rooms
Basement Finished, Full, Walk-Out Access
Interior
Interior Features First Floor Bedroom, First Floor Full Bath, Built-in Features, Cathedral Ceiling(s), Chefs Kitchen, Double Vanity, Eat-in Kitchen, Entrance Foyer, Formal Dining, High Ceilings, His and Hers Closets, Primary Bathroom, Master Downstairs, Open Floorplan, Pantry, Quartz/Quartzite Counters, Storage, Walk Through Kitchen, Walk-In Closet(s)
Heating Natural Gas, Baseboard, Forced Air
Cooling Central Air
Flooring Hardwood, Carpet
Fireplaces Number 2
Fireplaces Type Bedroom, Living Room
Fireplace Yes
Appliance Cooktop, Dishwasher, Dryer, Exhaust Fan, Freezer, Gas Cooktop, Oven, Refrigerator, Stainless Steel Appliance(s), Washer, Gas Water Heater
Laundry Inside
Exterior
Exterior Feature Lighting, Mailbox, Rain Gutters
Parking Features Attached, Driveway, Garage Door Opener
Garage Spaces 2.0
Utilities Available Natural Gas Connected, Trash Collection Public
Amenities Available Concierge, Gated, Landscaping, Park, Security, Snow Removal
View Trees/Woods
Total Parking Spaces 2
Garage true
Building
Lot Description Back Yard, Cul-De-Sac, Front Yard, Level, Near Public Transit, Near School, Near Shops, Private, Sloped, Sprinklers In Front, Sprinklers In Rear, Views
Sewer Public Sewer
Water Public
Level or Stories Three Or More, Multi/Split
Structure Type Frame,Stucco
Schools
Elementary Schools Purchase
Middle Schools Louis M Klein Middle School
High Schools Harrison High School
Others
Senior Community No
Special Listing Condition None
Read Less
Bought with Houlihan Lawrence Inc.

